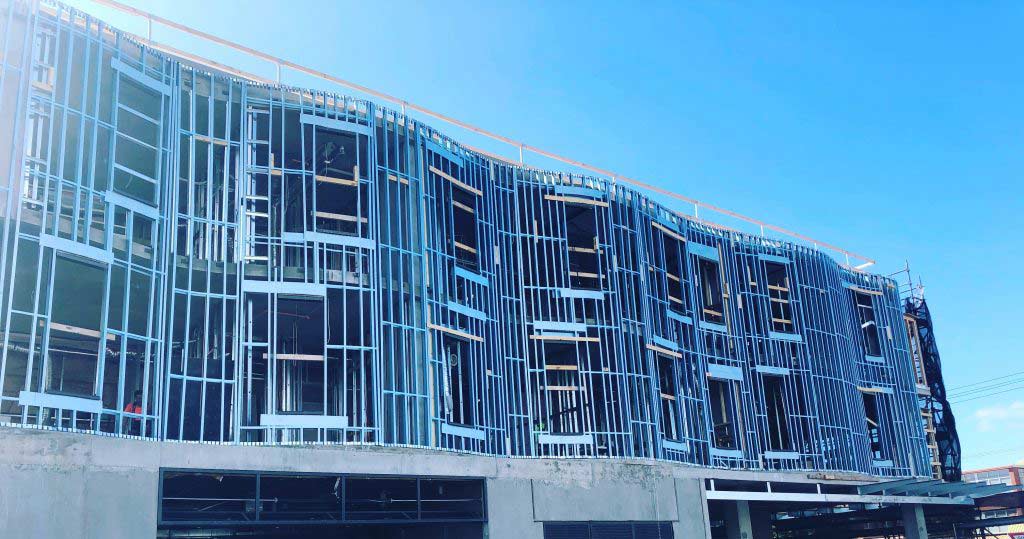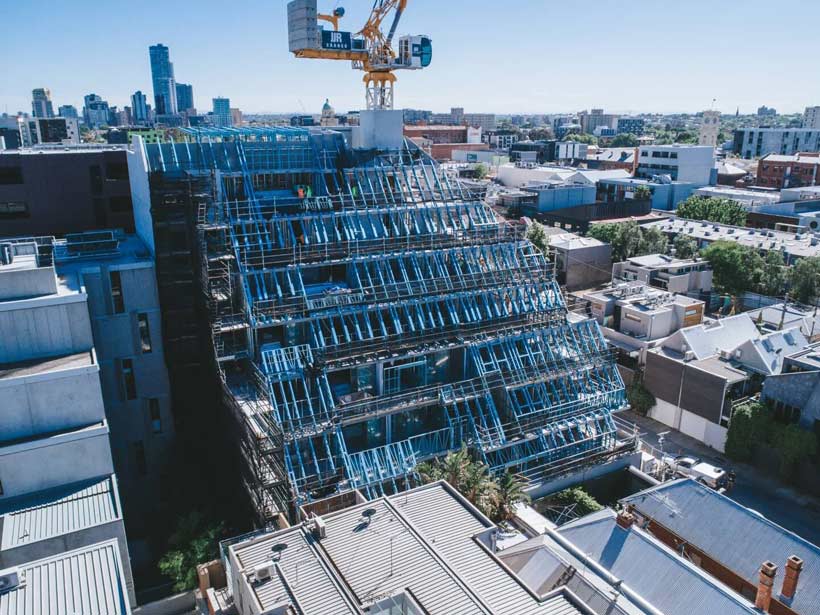Steel Frame Facades by LGS Solutions That Are Capable and Cost Effective
Contact Our Experienced Team for a Free Quote
A Facade Steel Frame Provides Both Lateral and Vertical Assistance in Resistance to Outside Elements Such As Wind
There are a variety of key benefits to be gained from the use of facade steel framing. These include:
- The use of lightweight facades helps to minimise the loads on a supporting structure
- The use of light steel and C sections can support a variety of cladding applications
- Facade steel frames can be pre-fabricated to modules, speeding up the installation process
- They are both non-combustible and robust
- Facade steel frames can help deliver a high level of both acoustic and thermal insulation


Facade Steel Frames by LGS Solutions
Steel Has Been Used in the Construction Industry for Over Seven Decades
It is now the go-to choice for many commercial and residential building projects. Compared to more traditional timber, it does not warp or rot. Neither will it bow, settle or shrink - and it provides no welcome for the plague of termites that can infest properties so easily. It’s fair to say that steel is straighter, lighter and better than the alternative!
When considering a facade frame, it’s also good to know that steel is a positive lighting conductor to the earth, and is an excellent choice of building material in a climate open to such variety as is that of our native Victoria. It also has the highest strength to weight ratio of load bearing frame choices.
Facade Framing Needs Anywhere in Melbourne or Across Victoria?
Choose Our Established and Trusted Second Generation Family-Owned Company
This means that our LGS Solutions team has gained vast experience in the specific needs for light gauge steel framing and structural steel as part of a wide range of construction projects.
Once a client has contacted us, we take the time to fully understand their steel frame facade requirements. Only then will we deliver an obligation-free estimate. This will highlight our superbly competitive pricing, and cover any brackets, connectors and the like, plus erection drawings which will be provided with the finished product. A reg. 126 certificate always accompanies our work.
Initial design work and shop drawings are crafted using 3D BIM modelling; the client then reviews these to ensure all their needs are fully met. After being engineered in-house, our talented erection team constructs facade framing. The finished work will be delivered to your location for you to erect just when needed.
Contacting Us
Please take a moment to complete our enquiry form. One of our expert team will be in touch for an obligation-free discussion of your facade steel frame needs for your commercial or residential project in Melbourne itself, or elsewhere across the state of Victoria

