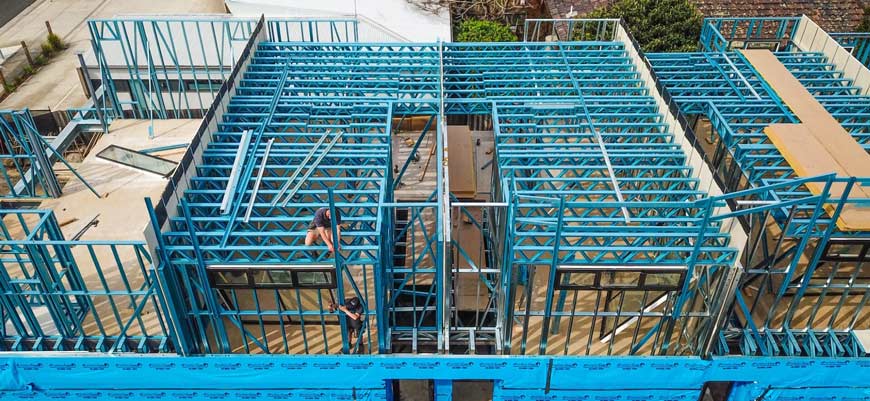We Deliver Superb Quality Steel Joists for Use in Construction Projects in Melbourne and Across Victoria
Contact Our Experienced Team for a Free Quote
Joists are used as a horizontal framing member to span open spaces in ceilings, floors and roofs. This can often be between beams which transfer loads to vertical members. In flooring, they can add stiffness to subfloor sheathing. Joists are often laid in a parallel series across bearing walls and girders, and are attached to them by supports.
Using light steel joists, rather than timber ones, means there is no possibility of rot, sag, shrinking and warping, and they are not susceptible to termite or fungal attacks. These joists have the strength to support a load over a substantial number of years, and work well in areas where the climate can occasionally be unforgiving.
Steel Joist Requirements Engineered by LGS Solutions
Delivering Superb Light Gauge Steel Floor or Roof Joists
With two generations of hard-won experience, our team members are skilled in the delivery of exactly the lightweight steel floor and roof joists that you require for a commercial or domestic construction project. Steel has been increasingly used in such work, since it was introduced just after the start of the 1950s.
LGS prides itself in manufacturing our light gauge steel joists in house in our own Clayton premises. This gives us absolute control over the process and in achieving the unmatched level of product quality needed. Of course, using reputable industry names such as Truecore steel by Bluescope helps! This is another reason why we can offer terrific warranties with every order. Each will also be accompanied by a reg.126 Certificate of Compliance.

Lightweight Steel Floor and Roof Joists Required for Your Project?
Use Our Talented and Experienced Team to Successfully Meet the Needs for Your project in Melbourne or Elsewhere in Victoria
When you first contact our experienced LGS Solutions team, we will take all the time needed to exactly understand your joist requirements. Our design team uses 3BD BIM software for light gauge steel work to create an initial design for your assessment and approval. This agreed design is then engineered in-house, thanks to our having both a framing and a structural steel division on-site. We simply don’t believe that outsourcing such work is the way to go.
When we offer a free quotation, we make sure it contains any items you’ll need in the construction of your project, and includes delivery to your location. We avoid hidden surprises and additional costs. Your quote will also note an expected lead time. You’ll also note how truly competitive our pricing is.
With the benefit of experience and longevity in the steel fabrication industry, we are proud to have built long-term relationships with many industry leaders. When they then recommend us to other potential clients, we look forward to achieving the same level of empathy and rapport with them.
Complete our free quote form and we’ll contact you to discuss your lightweight steel floor and other joist needs.

